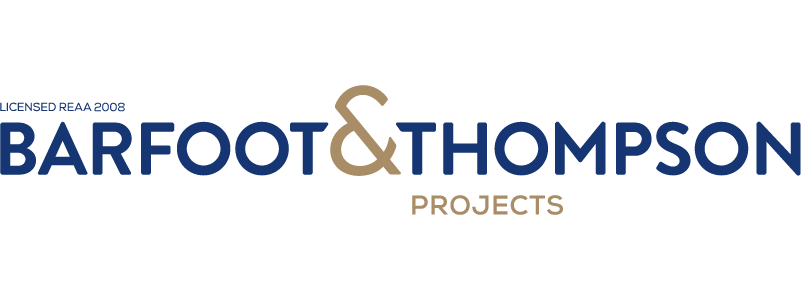Spaces that nourish on all levels
Warm and earthy, brushed European Oak flooring combined with NZ-made, 100% wool carpet lay the foundation, while quality fixtures and natural look, ceramic tiled finishes complete the calm, contemporary and timeless interiors.

Cosy, stylish and restful – you’ll want to carve out as much time as possible to spend in these beautifully designed spaces.
Expertly developed by Gosling, architecture by Paterson Cullen Archaus and interiors by Bonham Projects, every inch of these dynamic multi-level homes serve a purpose and have been thoughtfully crafted.
All the hard work has been done, simply move in and live life your way.





Specifications
Exterior - Landscaping
Exterior - Structure & Building Envelope
Reinforced concrete or plywood on structural timber joists (where suspended above ground on Units 9-11)
Mid Floors
Plywood on structural timber
Party Walls
Concrete Block or Insitu Concrete
External Walls
Timber framed with brick veneer & weatherboard features. Aluminium louvres where shown
Roof (and Level 3 of Units 1-8)
Colorsteel
Windows
NZ manufactured aluminium window joinery – double glazed
Interior - Stud Heights
Subject to reasonable construction tolerances
Bulkheads may be required for services or structure
Interior - Floor Coverings
Engineered 190mm European Oak. Silk matte finish
Bedrooms
100% NZ wool. Levante loop pile by Cavalier Bremworth
Balconies
Composite timber or Vitex
Bathroom
Tiles – 600 x 600. Interior designer’s selection
Interior - Wall Finishes
Tiles – 300 x 600. Interior designer’s selection
Interior Walls
13mm paint finish Gib board
Interior - Interior Doors
Solid core
Bedroom + Bathroom Doors
Hollow-core
Door Hardware
Lever satin chrome
Interior - Kitchen
Composite stone – Interior designer’s selection
Splashback
Composite stone – Interior designer’s selection
Cabinetry Joinery
Selected HP Laminate
Hardware
Soft close drawers
Mixer
Single lever – Brushed nickel
Interior - Kitchen Appliances
Fisher & Paykel: OB60SC5CEX2 – Multifunction
Hob
Fisher & Paykel: CI604CTB1 – Induction
Rangehood
Fisher & Paykel: HP60IDCHX3 – Powerpack
Dishwasher
Fisher & Paykel: DW60FC4X1
Fridge
Purchaser upgrade option as variation to purchase price: Fisher & Paykel 90cm RF610ADX5
Interior - Laundry Cabinetry
Interior - Laundry Appliances
Purchaser upgrade option as variation to purchase price: Fisher & Paykel 8.5kg Front Loader WH8560P2
Dryer
Purchaser upgrade option as variation to purchase price: Fisher & Paykel 8kg Front Loader Condenser DE8060P3
Interior - Wardrobes
Selected HP Laminate Shelf and Rail with Organiser to master bedroom
Interior - Bathroom Fittings
Single lever – Brushed stainless steel
Towel Rail
Heated chrome finish
Underfloor
Underfloor heating in master ensuite
Bathroom Fixtures
Wall-mounted laminate timber
Toilet
Wall hung with a recessed cistern or free-standing where shown. Soft-close seat.
Mirror
Architect’s selection
Shower Screen
Frameless glass. Proprietory shower unit to Units 15-19 and Units 1-8 in 3rd bathroom
Interior - Light Fittings/Outlets
Recessed LED by Inlite Design
Kitchen
LED strip lighting under overhead cupboards
Interior - Heating and Air Conditioning
Heat pump purchaser upgrade option as variation to purchase price for living and/or master bedroom
General - Waste and Recycling
General - Pets
General - Building Maintenance
Garage
Tilt or sectional door
Security




NOW COMPLETED
Nineteen meticulously designed, luxury terrace homes
presenting the best lifestyle Mission Bay has to offer.
Disclaimer
This information is provided for marketing purposes only. It does not form part of disclosure documentation and has been prepared prior to and could be amended during construction. Artist’s impressions have been used to depict the development and assumptions have been made in preparing the marketing material. The Purchaser must make their own enquiries regarding the 245 Kepa development and the unit, and must rely on their own enquiries should they wish to proceed with the purchase of a unit. No responsibility will be taken for any differences between depictions in the marketing material and the completed development or unit. The Developer reserves the right to make changes to the Outline Specifications without notice provided that there is no appreciable diminishing of value.
Copyright © 2021 Gosling
Website by Fuel Media | Marketing by Follow Digital
